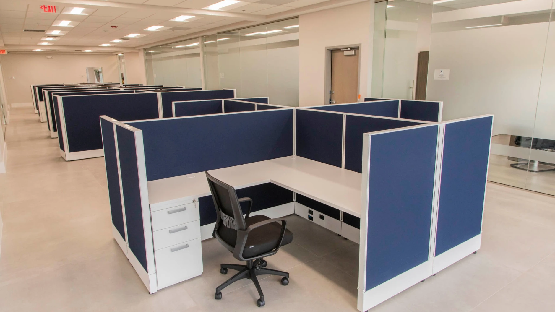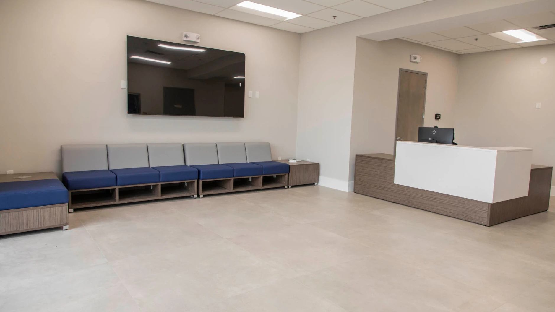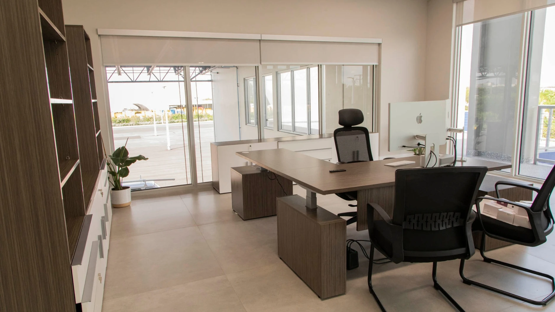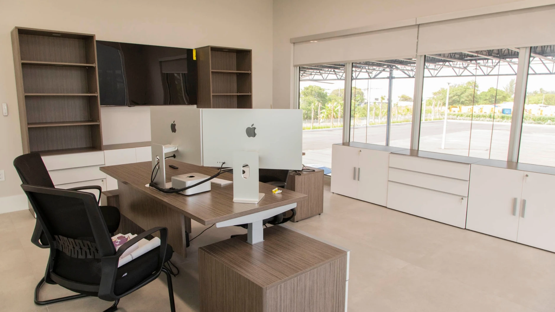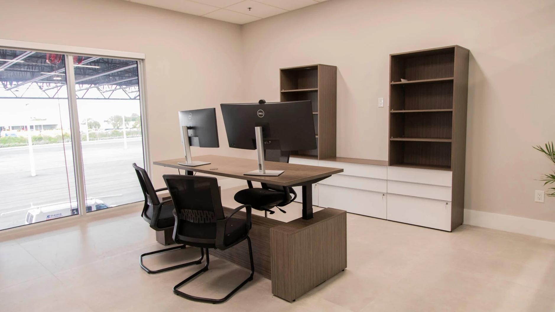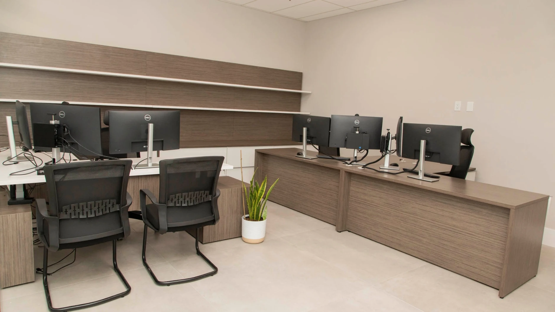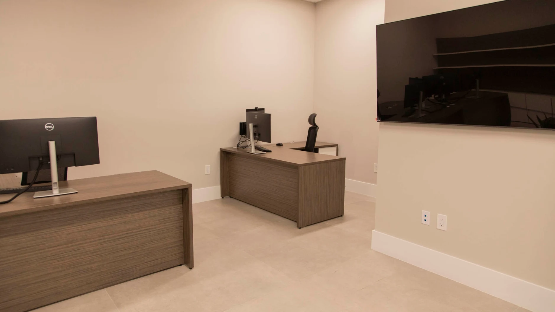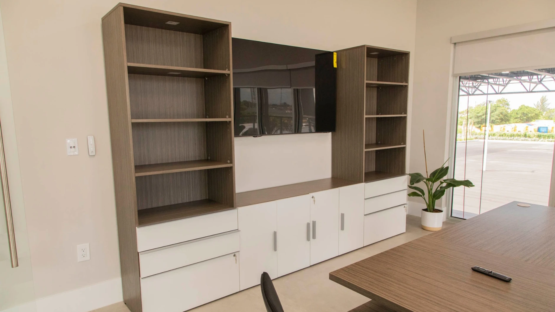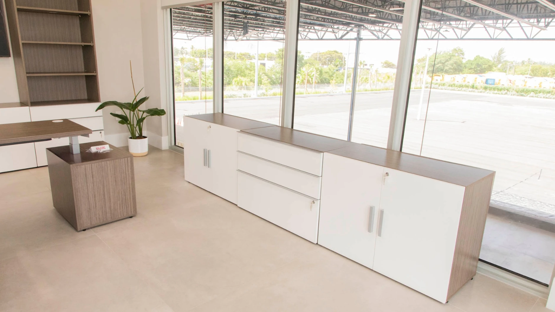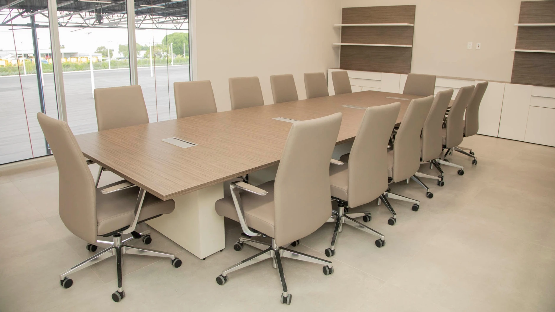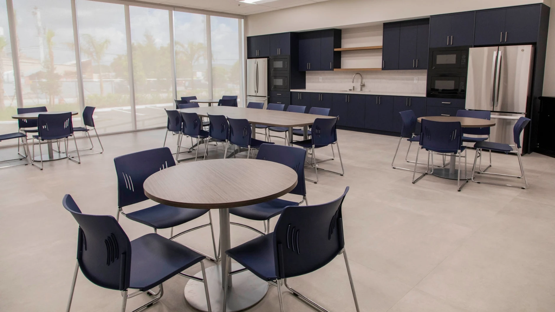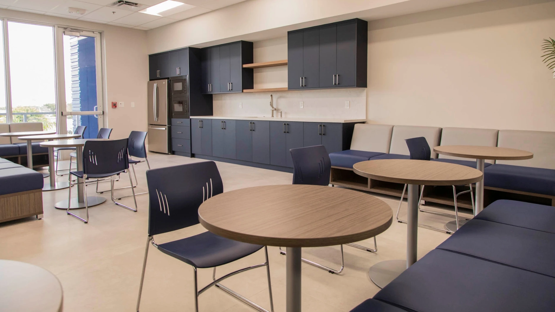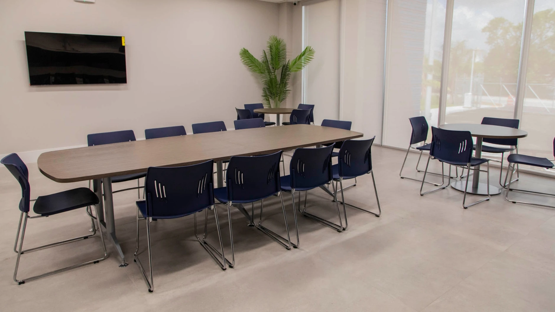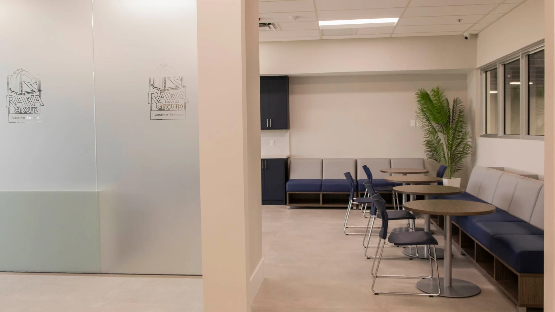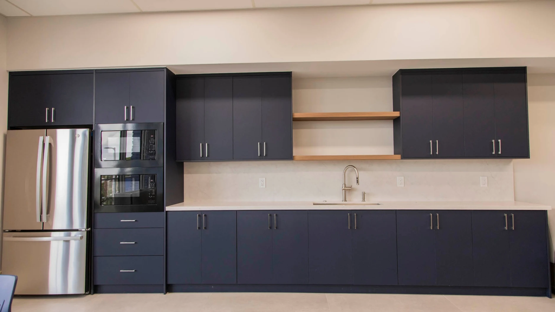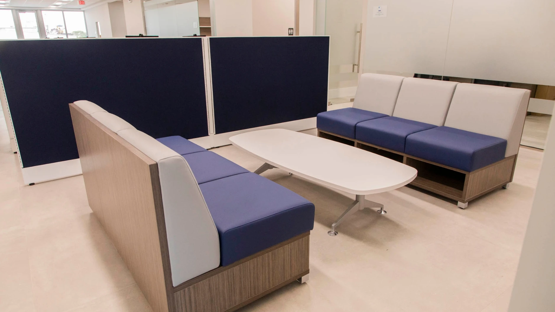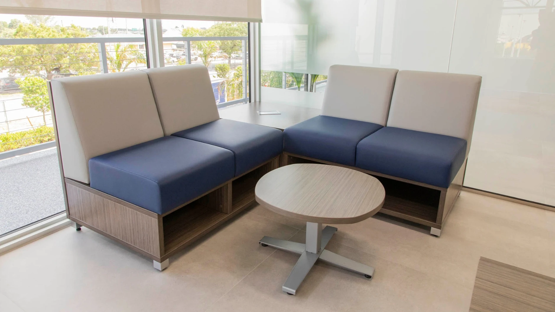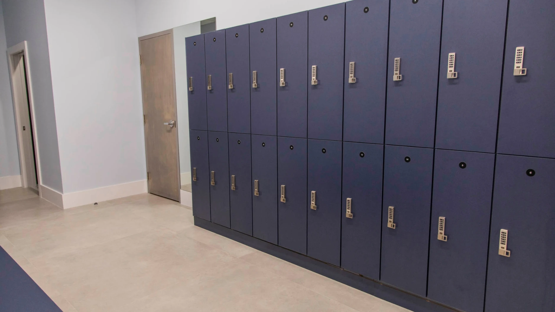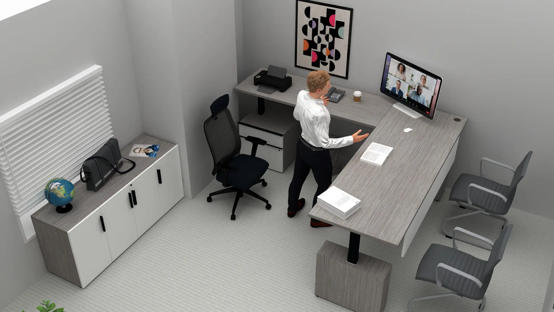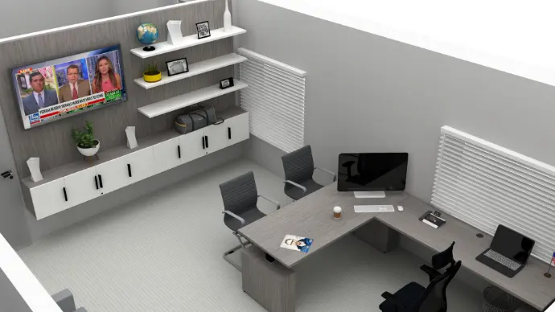The Vision: A Workplace Built for Efficiency and Collaboration
When Rava Group Container Services set out to furnish their new office space, they needed more than furniture—they needed a trusted partner to help them create an environment where efficiency, collaboration, and professional image could thrive. We took the lead on designing and furnishing their new office, blending modern aesthetics with thoughtful functionality.
Discovery & Strategy
From the start, our team worked closely with Rava Group to understand their goals, company structure, and workflow requirementsunderstand their goals, company structure, and workflow requirements. The client came to the table with a clear vision for certain key areas, which helped shape our initial planning. In particular, we collaborated directly with the users of the private offices to understand their specific needs—ensuring each space was designed to match their daily routines, storage preferences, and work habits.
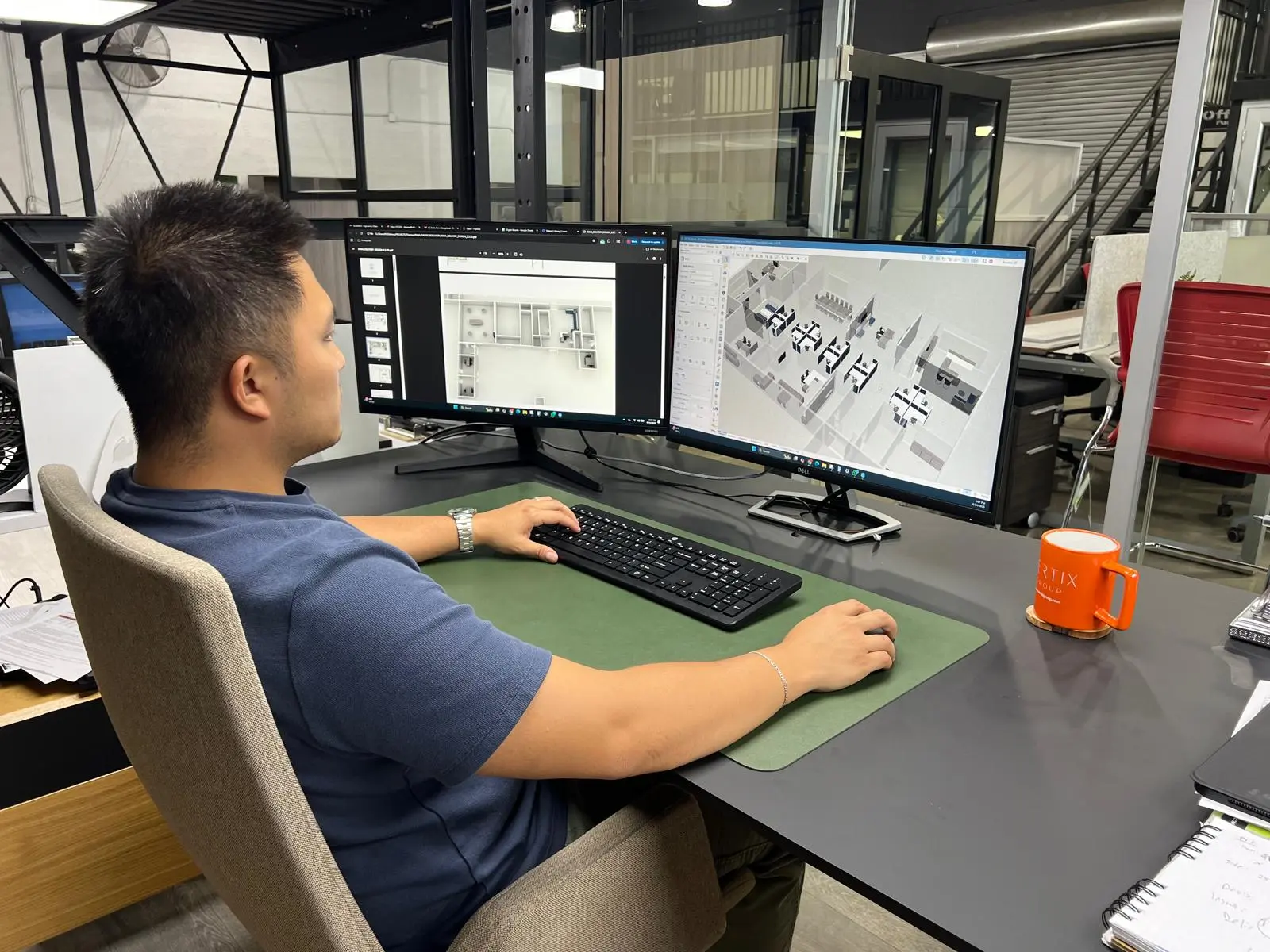
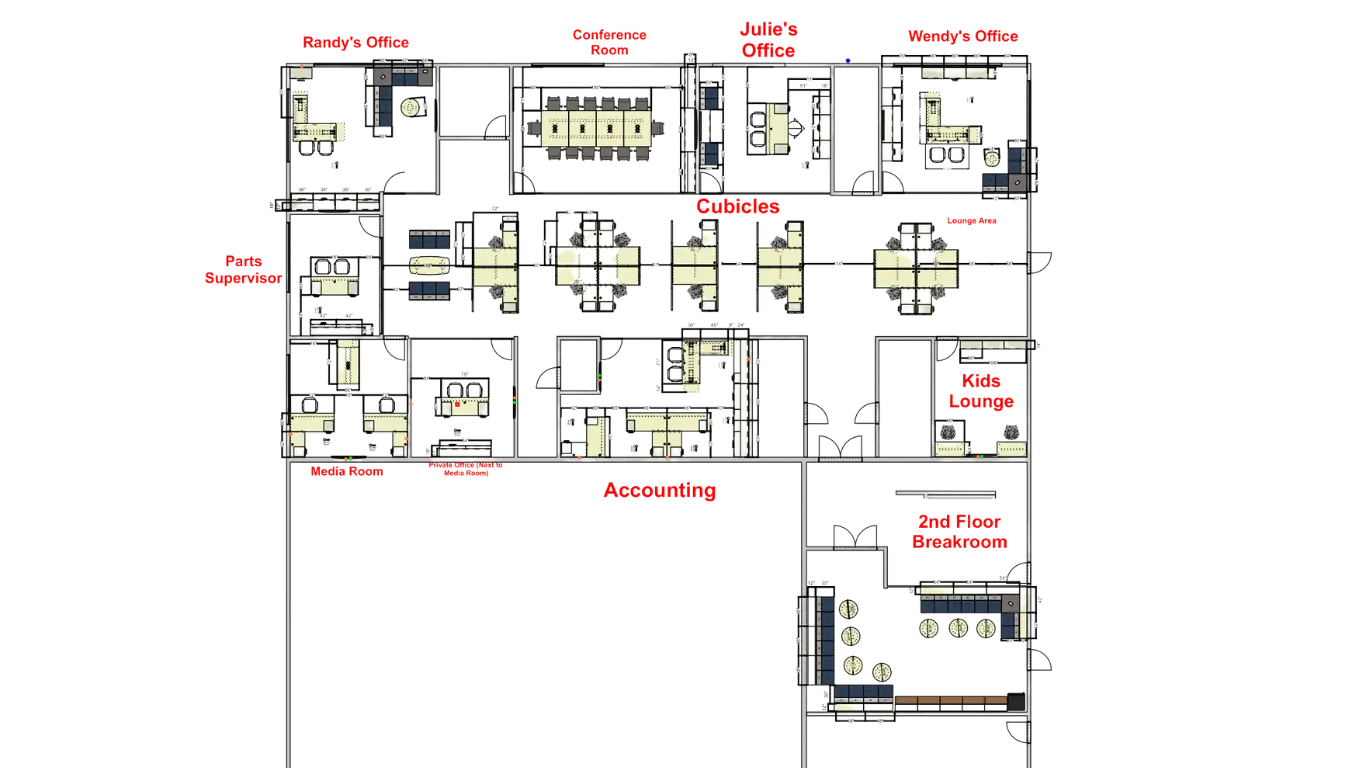
Conceptualization & Real-Time Layout Planning
Using CET Designer, we turned our initial concepts into fully visualized layouts and 3D renderings. This real-time design approach allowed us to gather feedback and adjust the plan on the fly, ensuring each space served its purpose.
Our conceptualization process focused on translating strategic goals into tangible spatial arrangements—balancing circulation, accessibility, and functionality across departments. We considered natural light exposure, team adjacencies, and acoustic needs, ensuring every workstation and office zone was both comfortable and efficient.
The designs aimed to foster collaboration in open areas while offering privacy and control in enclosed offices. This mix of shared and individual environments created a space where every employee could thrive, regardless of their role or working style.
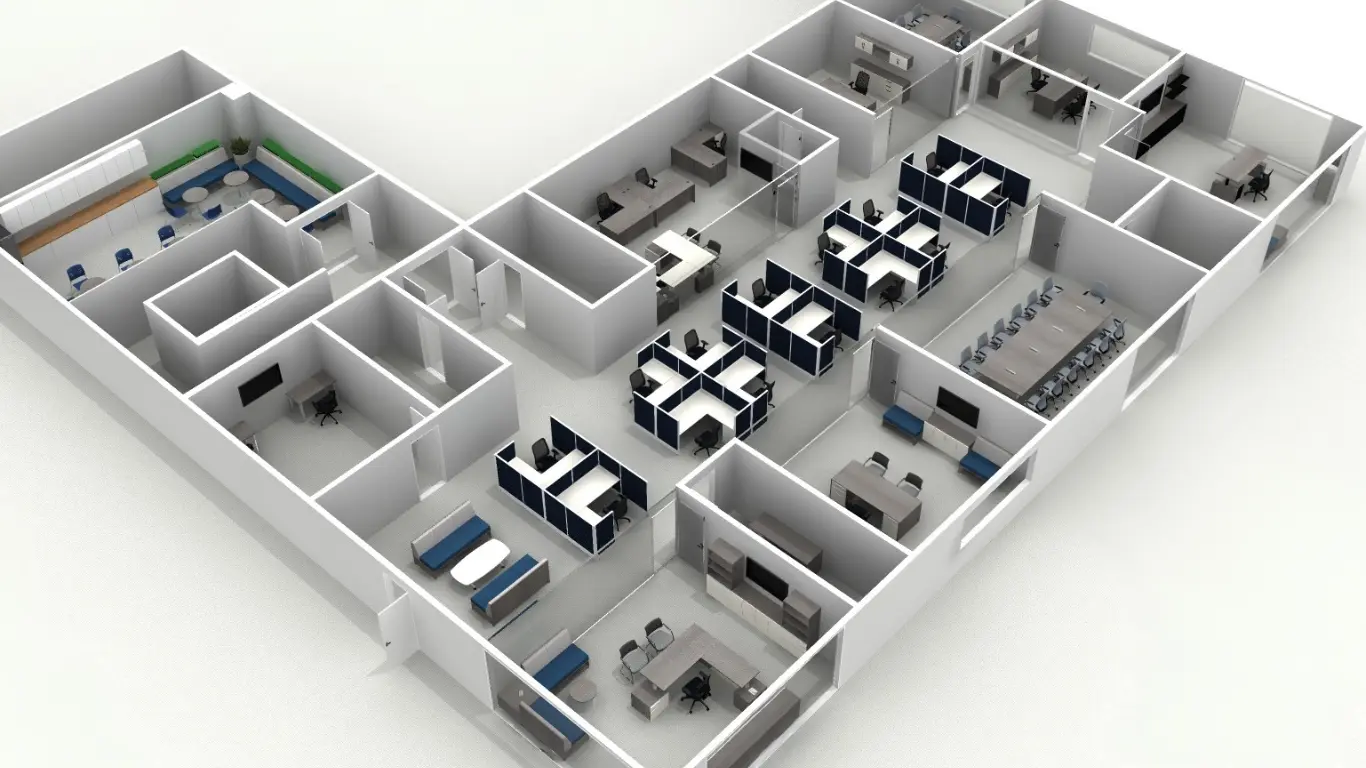
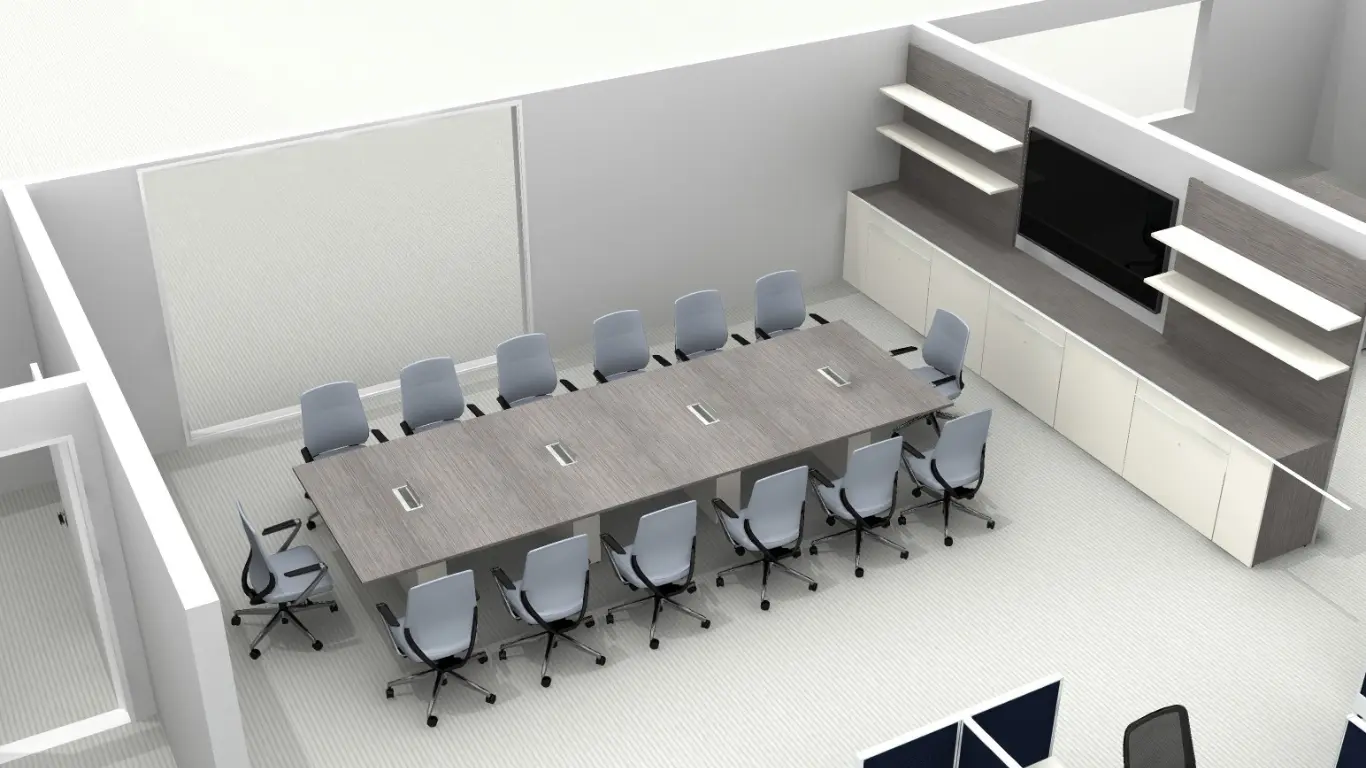
What We Helped Design & Furnish
We provided furniture solutions for every key workspace:
- Conference Room – Modern table and executive seating for strategic meetings
- Reception Area – A welcoming Reception desk with waiting area guest seating
- Cubicle Area – Modular workstations that maximize space without sacrificing comfort
- Private Offices – L-shaped desks, ergonomic chairs, and storage solutions
- Executive Offices – Premium furnishings tailored for leadership with height adjustable desking, wall paneling, and shelving
- Shared Offices – Efficient layouts that support teams working together in the same office space
- Breakrooms – Inviting setups for meal breaks and informal conversations
- Lounge Areas – Comfortable soft seating for relaxation and casual meetings
Each space was furnished using a cohesive design palette that matched the company’s brand and created a polished, unified look throughout the office.

The Installation Experience
One notable logistical challenge we encountered was that the building’s elevator was out of service. To work around this, we coordinated the use of telehandlers to safely lift and position furniture on the second floor—ensuring that the installation could proceed on time and without compromise.
Installation required coordination with the general contractor as construction was still ongoing. Our team maintained constant communication with all parties, adjusting schedules and working around the clock to ensure a smooth, disruption-free process. From logistics and handling to final placement and cleanup, our in-house crew delivered with care and professionalism.

The Final Results
The new Rava Group office is more than just a place to work—it’s an environment that reflects the company’s vision, values, and momentum. The space now supports focused individual work, dynamic team collaboration, and client interactions in a setting that’s modern, clean, and efficient.
The Team Behind This Project
The People That Made it Happen
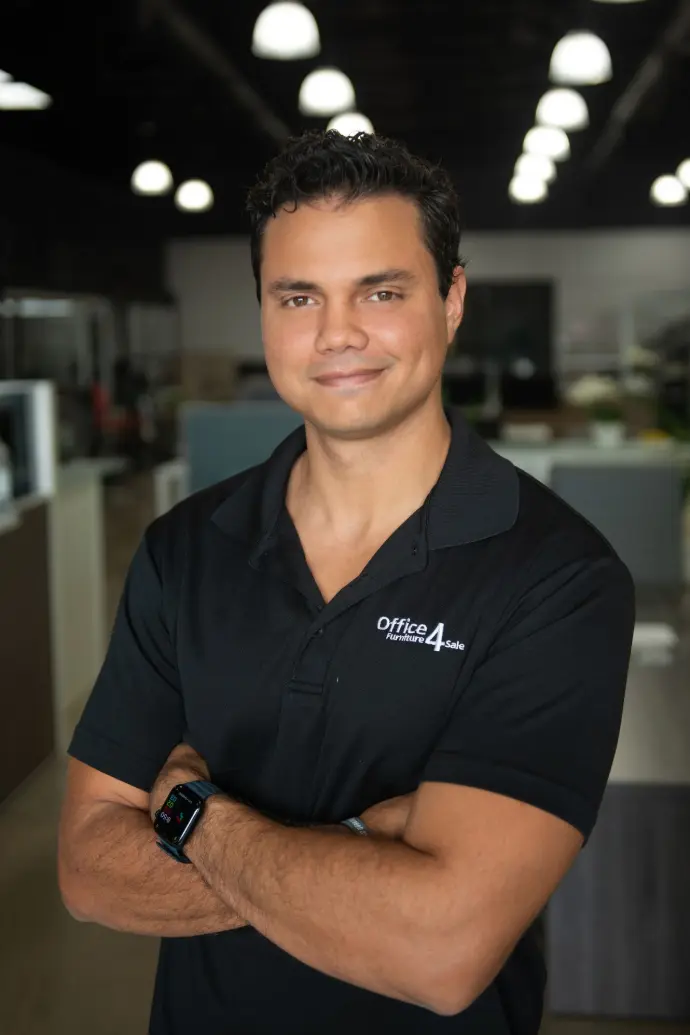
Andres Zavarce
Sales Director
As the Sales & Marketing Director at OF4S, where he’s spent the past seven years helping shape the company’s growth and brand direction. With a background in engineering, he brings a strategic, analytical approach to both sales and marketing initiatives. He’s passionate about building lasting client relationships and creating campaigns that connect.
Outside of work, Andres enjoys traveling and getting lost in a good book.

Thomas Nguyen
Senior Account Manager & Furniture Consultant
As a Senior Account Manager at OF4S, specializing in complex and large-scale projects. For the past four years, he’s been the go-to expert for clients with unique needs, offering tailored solutions and a steady hand from concept to completion.
With a background in Nutritional Sciences, Thomas brings a thoughtful, detail-oriented approach to every project. Outside the office, he enjoys cooking and watching soccer.

Morgan Eilers
Senior Project Manager
Morgan Eilers is a Senior Project Manager at OF4S, with over six years of experience keeping projects on track and clients informed. She coordinates deliveries, manages online orders, and serves as a key link between clients, vendors, and the internal team to ensure everything runs on schedule.
With a background in eCommerce, Morgan brings a sharp eye for detail and process. In her free time, she enjoys cooking and experimenting in the kitchen.
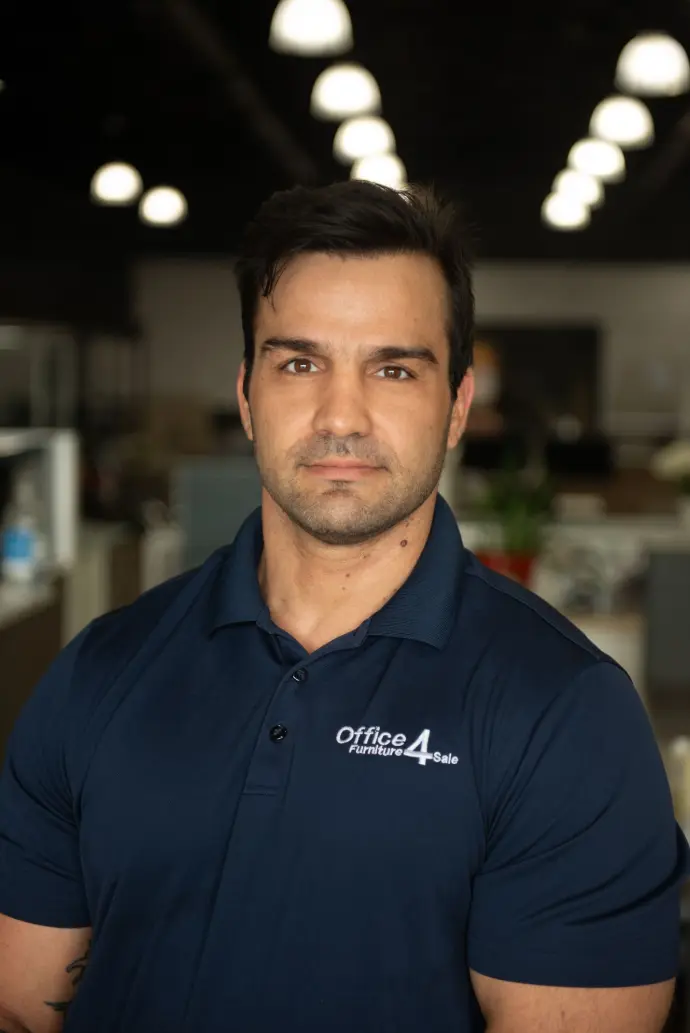
Jose Maria Alvarez
Field Inspector
As the Field Inspector at OF4S, Jose is responsible for quality control across all deliveries and installations. Since joining in 2024, he has overseen staging for large projects and works closely with the assembly team to review upcoming installations.
An industrial engineer by training, Jose brings structure and precision to every phase of the project. Outside of work, he enjoys the gym and preparing traditional Argentinian barbecue.

Abimael Alvarez
Warehouse Manager
Abimael Alvarez is the Warehouse Manager at OF4S, where he’s spent the past two years overseeing inventory, leading the warehouse team, and ensuring all orders are prepared accurately and efficiently for delivery.
With a background in warehouse management, Abimael brings organization and reliability to a fast-moving environment. Outside of work, he enjoys yachts and beach life.
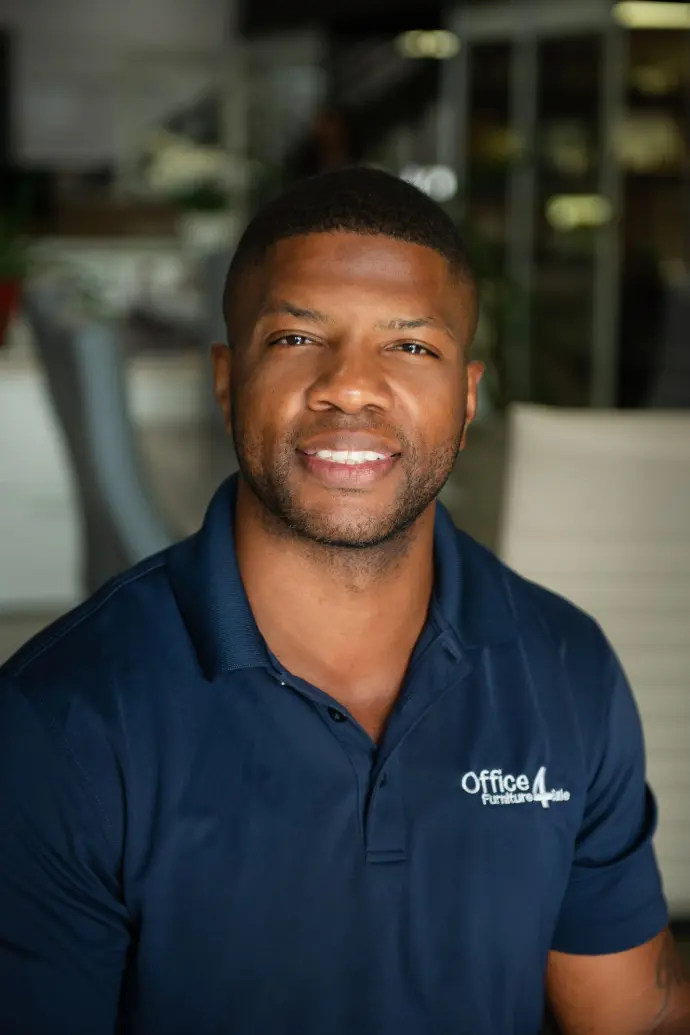
Jeff Colquitt
Delivery Lead
Jeff is the Delivery Lead at OfficeFurniture4Sale, responsible for loading, transporting, and delivering client orders with care and efficiency. Since joining the team in 2022, he has become a reliable presence on the road and at job sites.
Known for his strong work ethic, Jeff is also passionate about gym training and competes in fitness events in his free time.
Free Design
Our 3D Office Space Planning services are included on all projects with OfficeFurniture4Sale. Let’s work together!
Fast Service
After discussing your design needs, we’ll craft your ideal space with detailed plans delivered in just 24-48 hours!
Lifelike Renderings
We offer photo-realistic renderings of your floor plan with our furniture solutions, helping you visualize your space.
1 Share Your Floor Plan
Send us the floor plan (PDF/CAD) of your office space, along with any ideas or inspiration you may have to help get our wheels turning!
If you don't have one then let's schedule a site visit for us to take all necessary measurements.


2 Review Your 3D Model
We’ll create a photo-realistic, 3D model & Renders of your layout with our furniture options so you can easily choose the perfect fit for your space.
We'll schedule a Zoom call with you so we can review it together and make changes LIVE on the spot.
3 The Office Space Comes to Life
Once everything is approved, our team takes care of delivery and installation—bringing the workspace we planned together to life. Your office is set up, ready to go, and built for your team to thrive.





