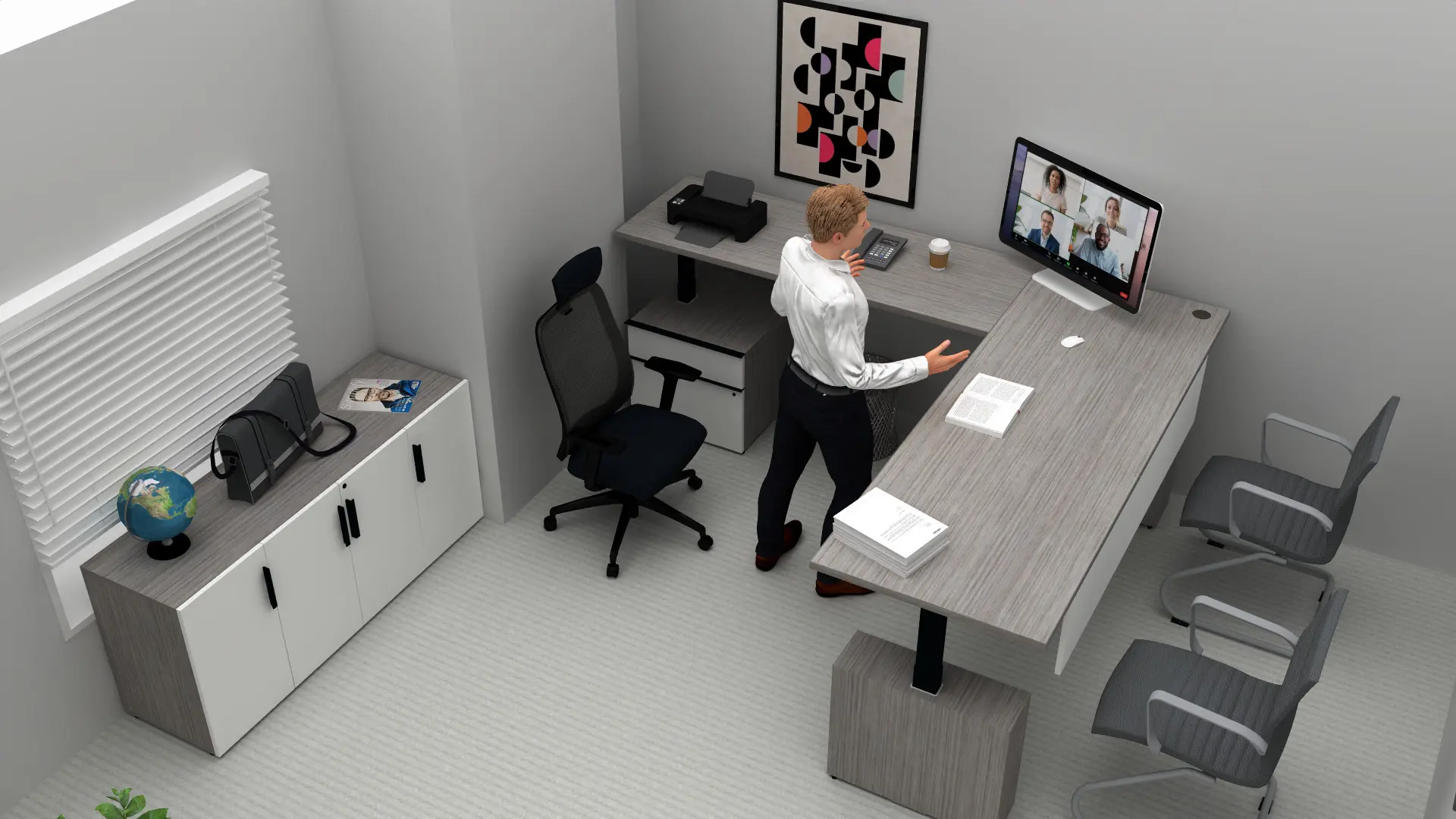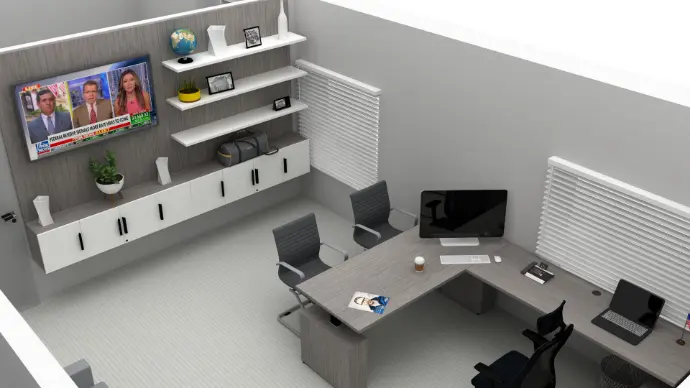Bullpen = Collaboration
Open workspaces with benching systems are designed for today’s dynamic teams. Whether you're outfitting a startup, creative agency, or fast-growing business, our benching solutions offer clean lines, efficient layouts, and a modern aesthetic that encourages teamwork while maximizing floor space.
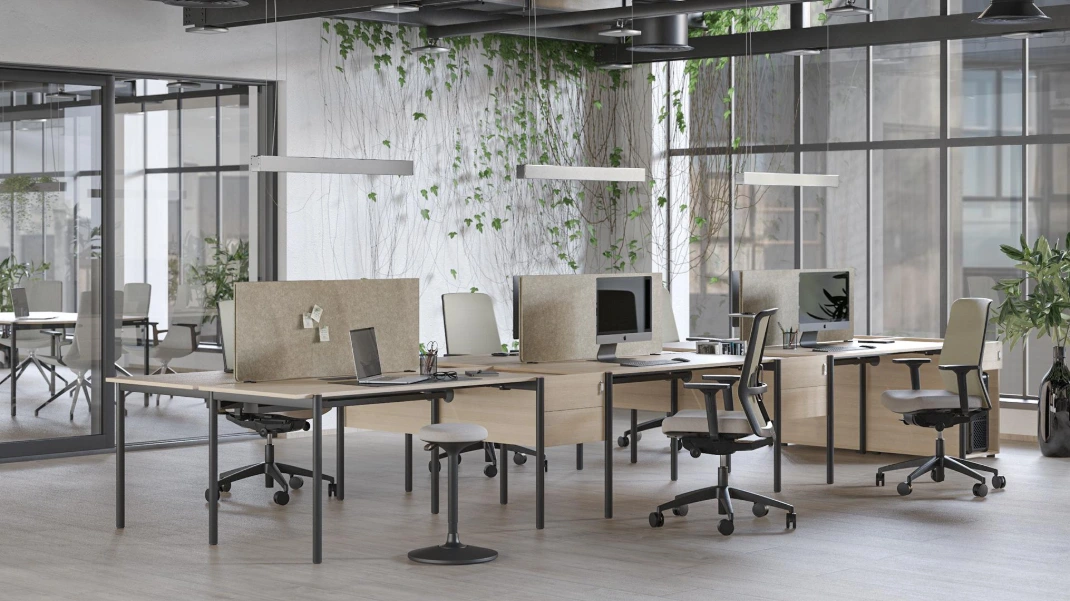
Maximize Your Floor Plan
Benching systems are ideal for businesses looking to optimize space without compromising comfort. By minimizing bulky partitions and condensing individual footprints, you can accommodate more team members within the same square footage—perfect for fast-growing teams or open-concept layouts.
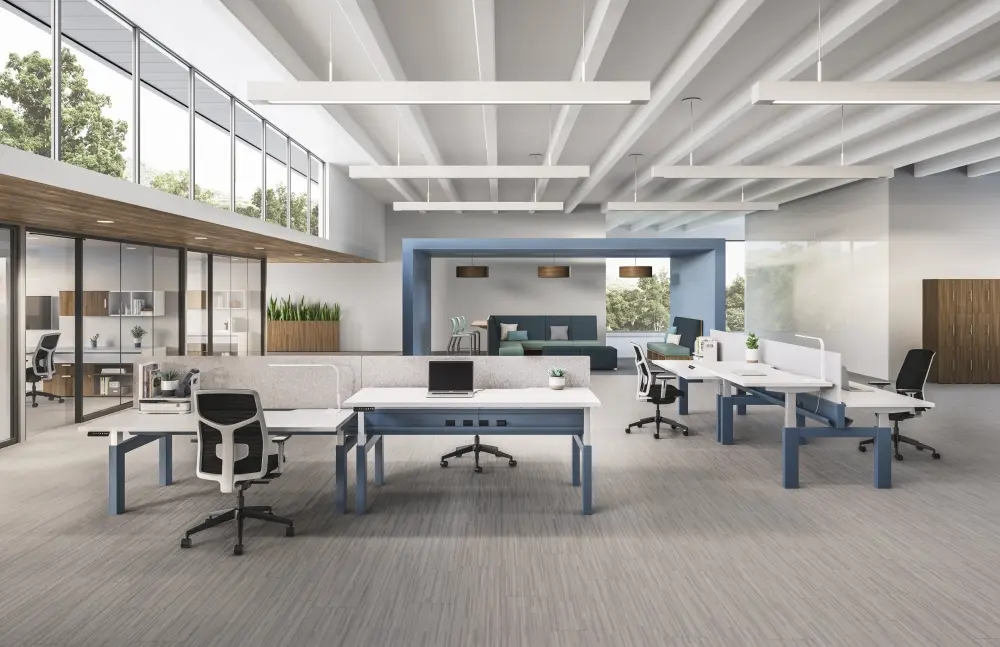
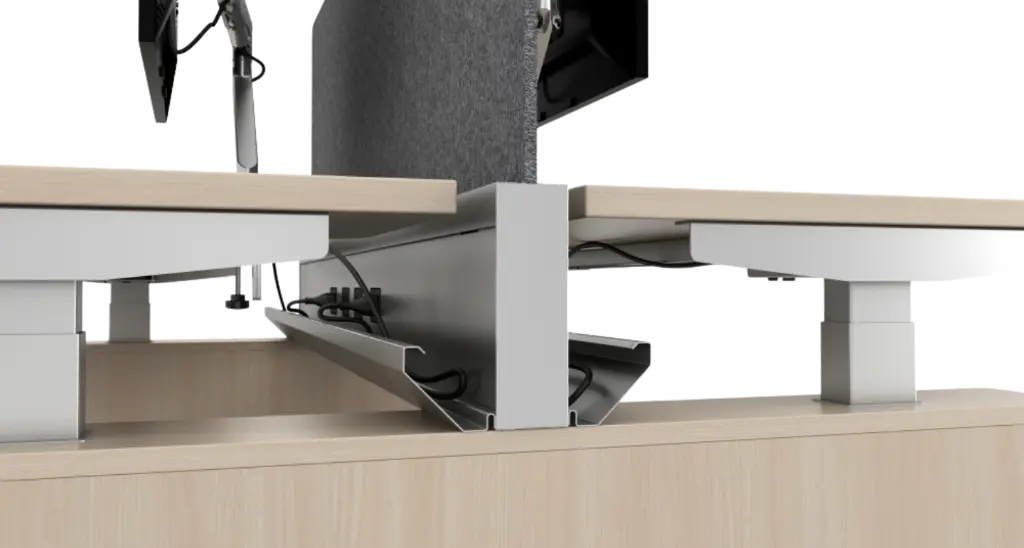
Built-In Power & Data Access
No more crawling under desks. Our benching units come equipped with integrated power modules, Data ports, and cable management trays, ensuring each team member has easy access to the tech they need—all while keeping wires hidden and the space clutter-free.
Modular & Scalable Design
Your business evolves—your furniture should too. Benching systems are inherently modular, allowing you to add workstations, adjust seating configurations, or repurpose layouts as your team expands or workflows change. A smart, future-ready investment.
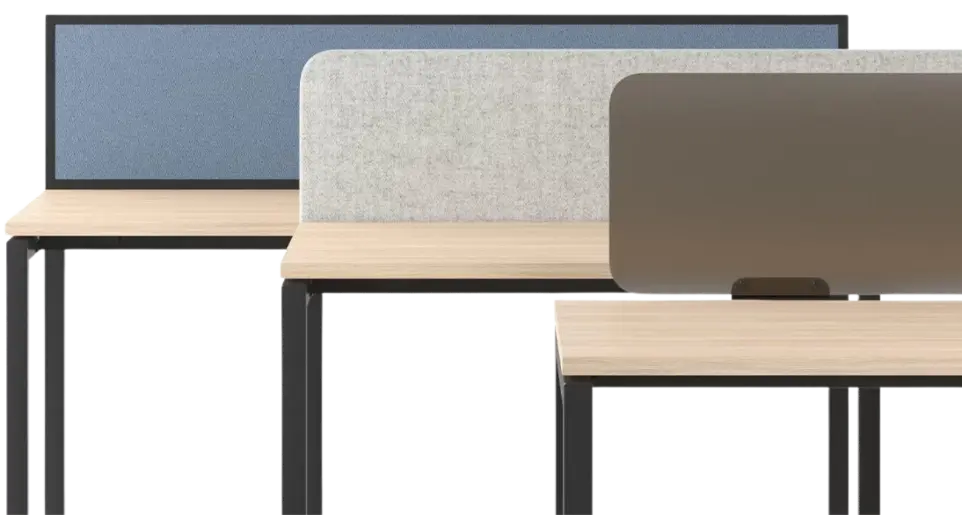
Customizable Privacy Levels
Balance collaboration with focus. Choose from various divider heights and materials—from clear screens to upholstered acoustic panels—to provide just the right level of separation for heads-down work without isolating team members.
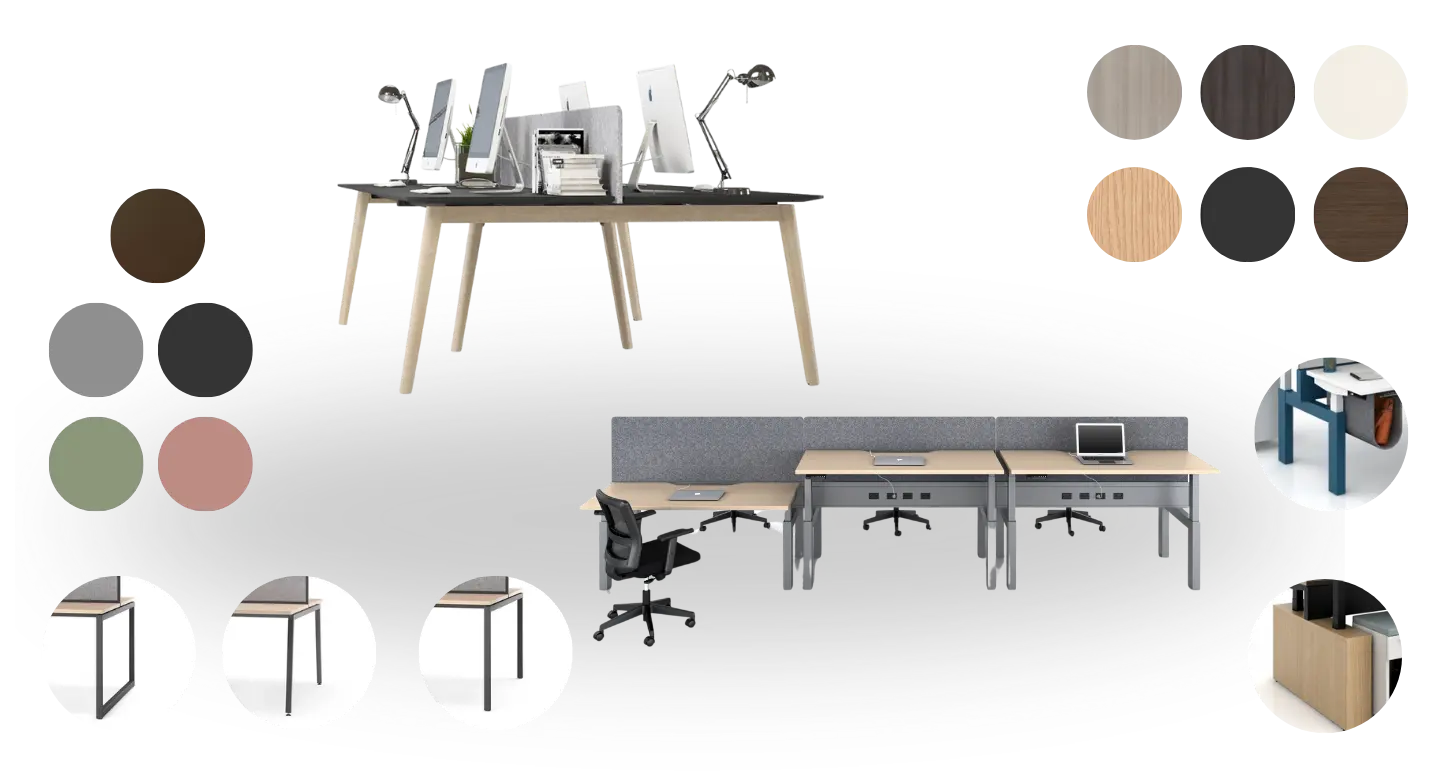
Modern Aesthetic Options
From clean white finishes to warm wood tones, multiple legs styles and frames—our benching systems are available in a wide range of colors, styles, and materials to reflect your brand’s personality and design goals.
Designed to Support Collaboration and Connection
Open workspaces are meant to bring teams together—and we design layouts that make that easy. Our furniture supports conversation, flexibility, and team flow, while still giving individuals the space they need to stay focused and productive.
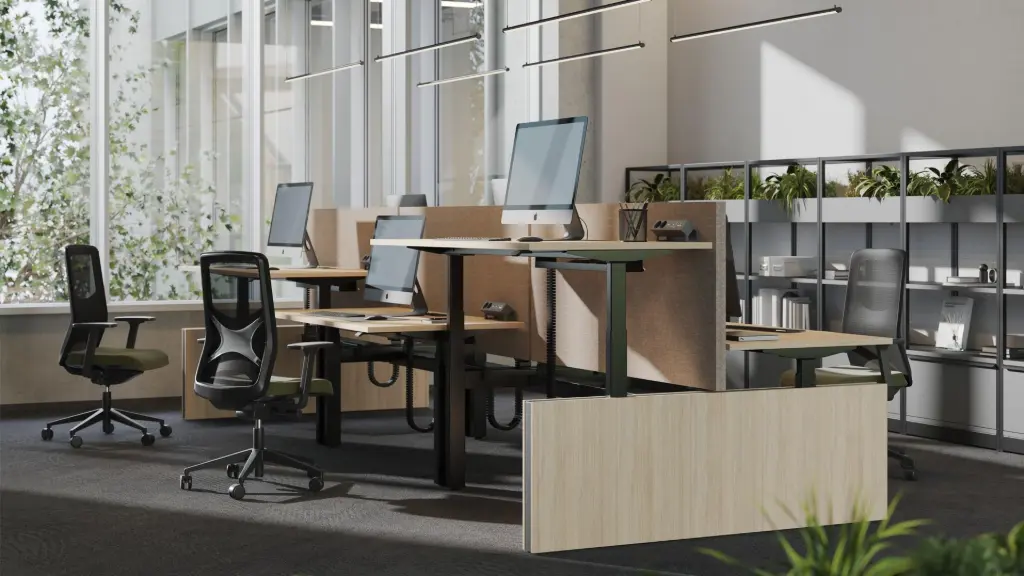
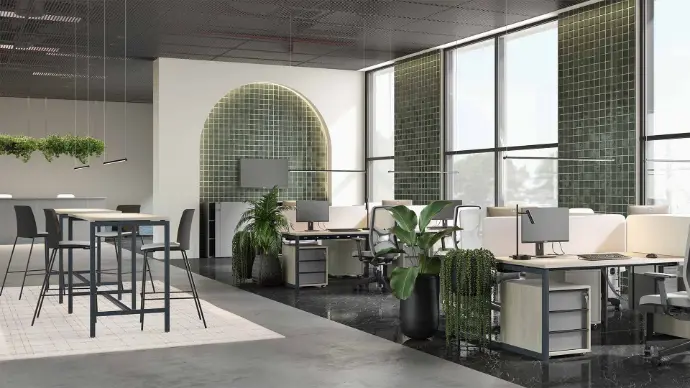
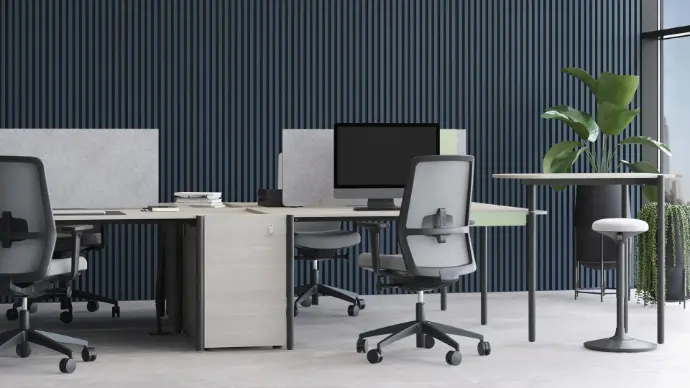
Get Inspired
Browse real-world setups featuring our benching systems in action.
Discover smart layouts, modern finishes, and workspace ideas that spark creativity.
Free Design
Our 3D Office Space Planning services are included on all projects with OfficeFurniture4Sale. Let’s work together!
Fast Service
After discussing your design needs, we’ll craft your ideal space with detailed plans delivered in just 24-48 hours!
Lifelike Renderings
We offer photo-realistic renderings of your floor plan with our furniture solutions, helping you visualize your space.
1 Share Your Floor Plan
Send us the floor plan (PDF/CAD) of your office space, along with any ideas or inspiration you may have to help get our wheels turning!
If you don't have one then let's schedule a site visit for us to take all necessary measurements.


2 Review Your 3D Model
We’ll create a photo-realistic, 3D model & Renders of your layout with our furniture options so you can easily choose the perfect fit for your space.
We'll schedule a Zoom call with you so we can review it together and make changes LIVE on the spot.
3 The Office Space Comes to Life
Once everything is approved, our team takes care of delivery and installation—bringing the workspace we planned together to life. Your office is set up, ready to go, and built for your team to thrive.




















